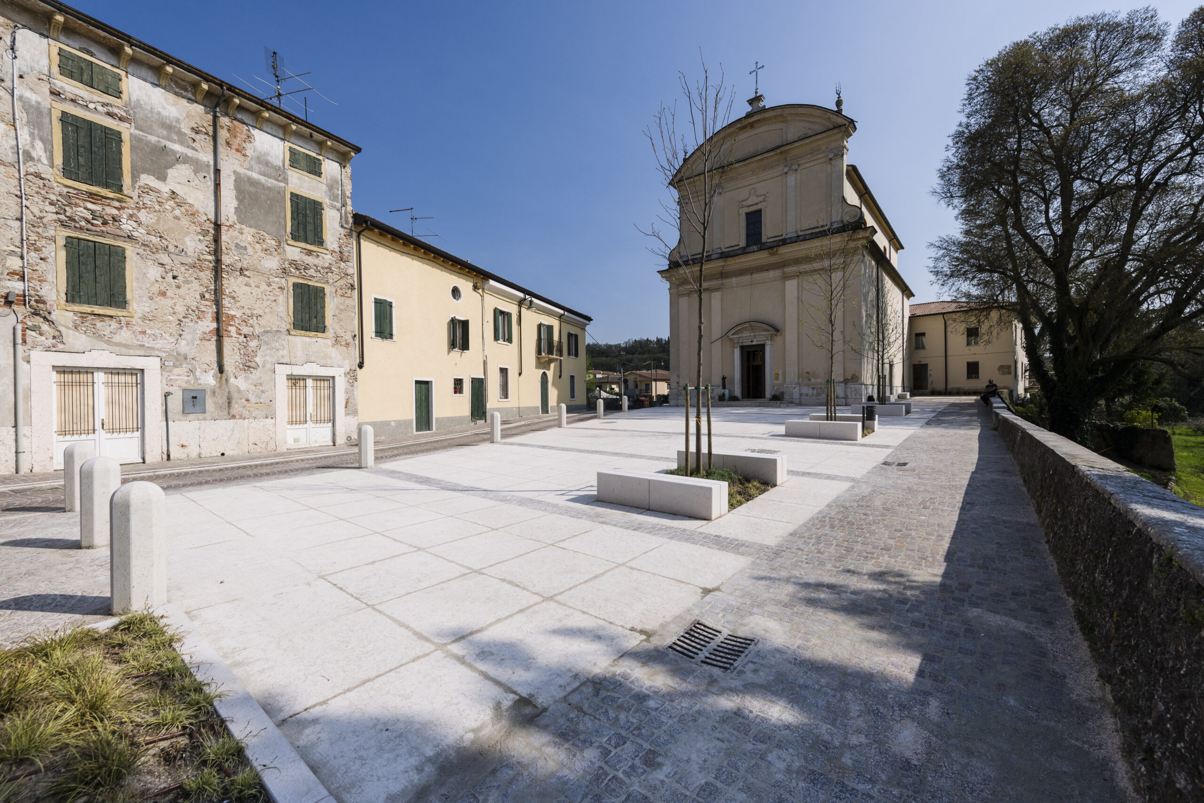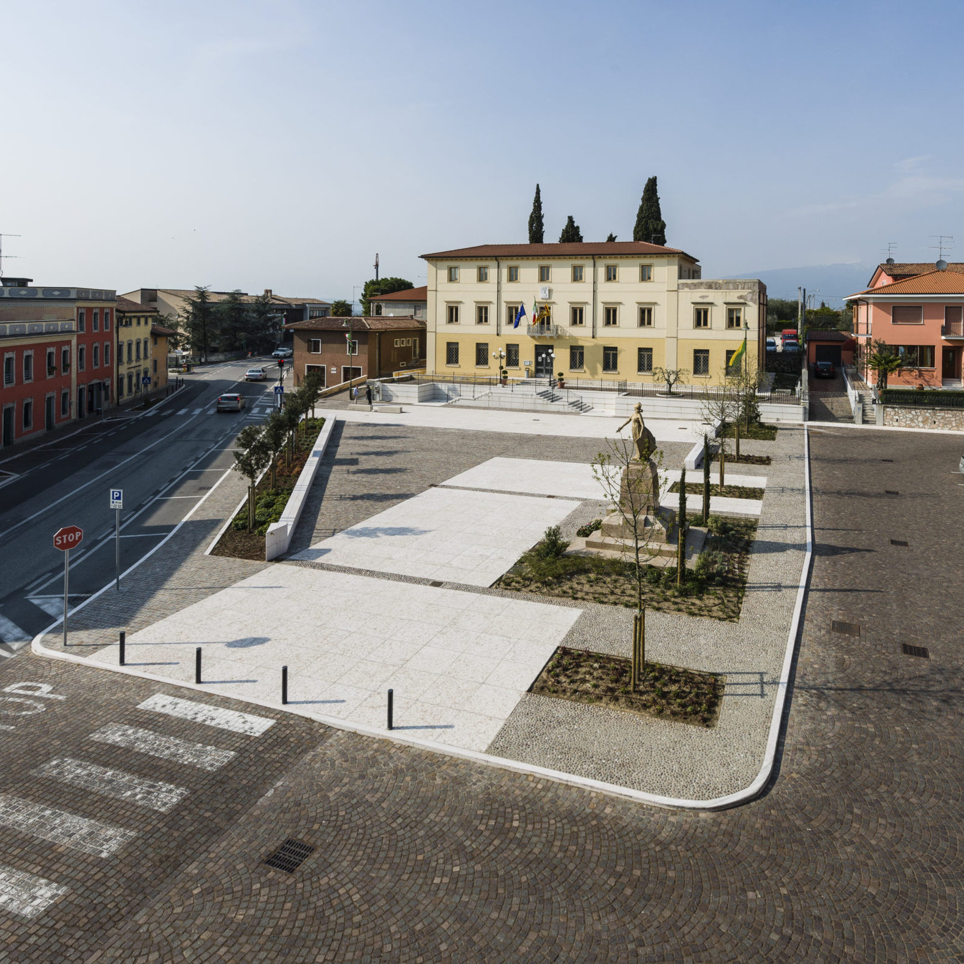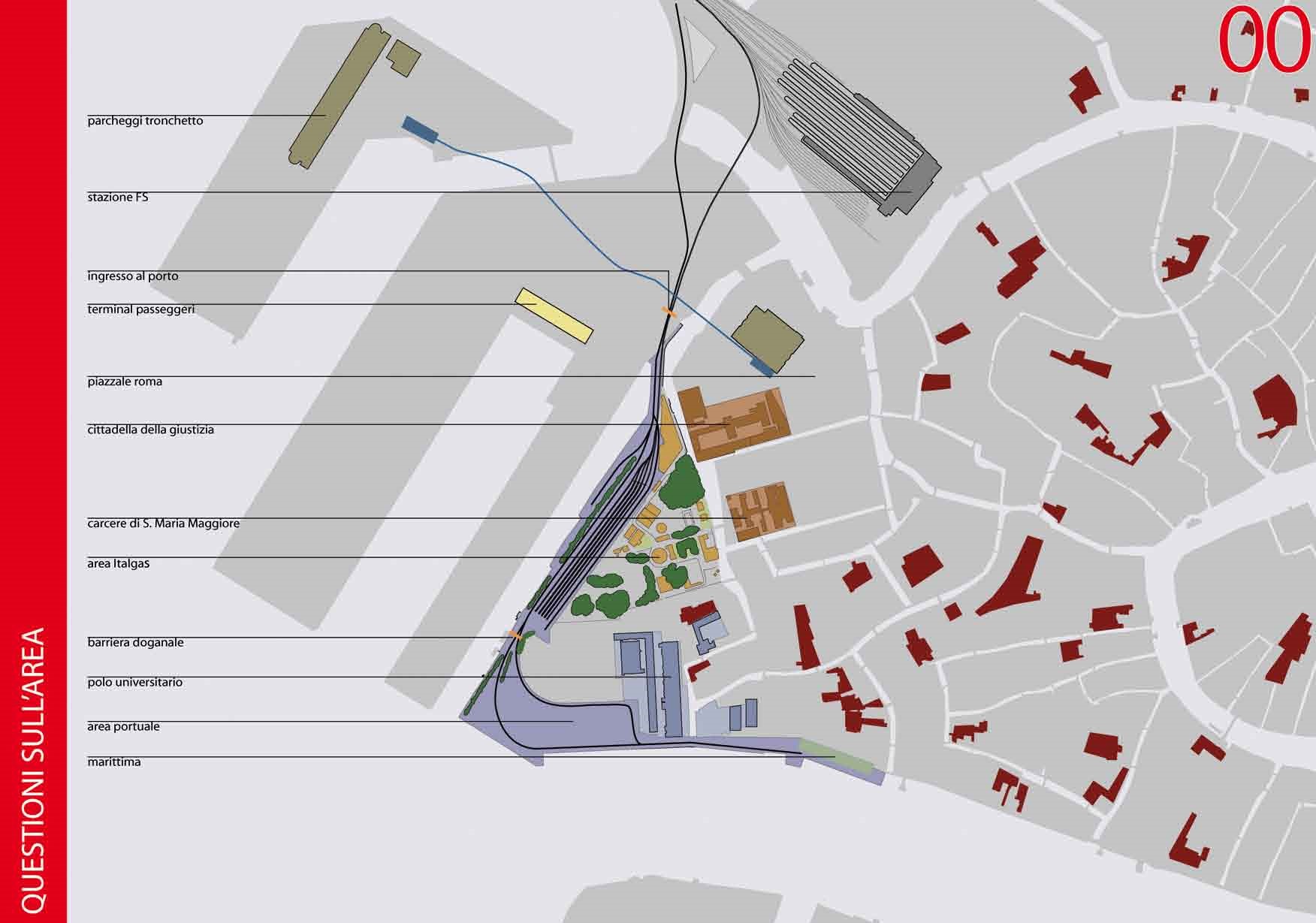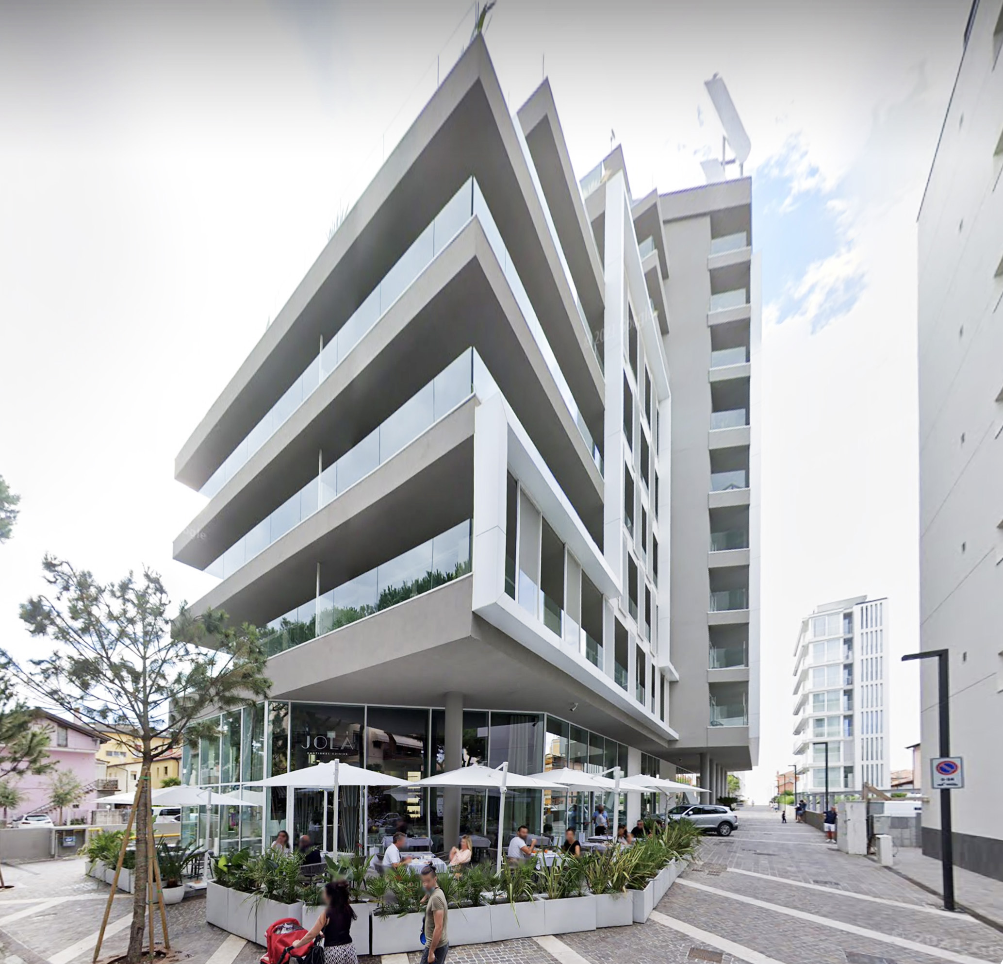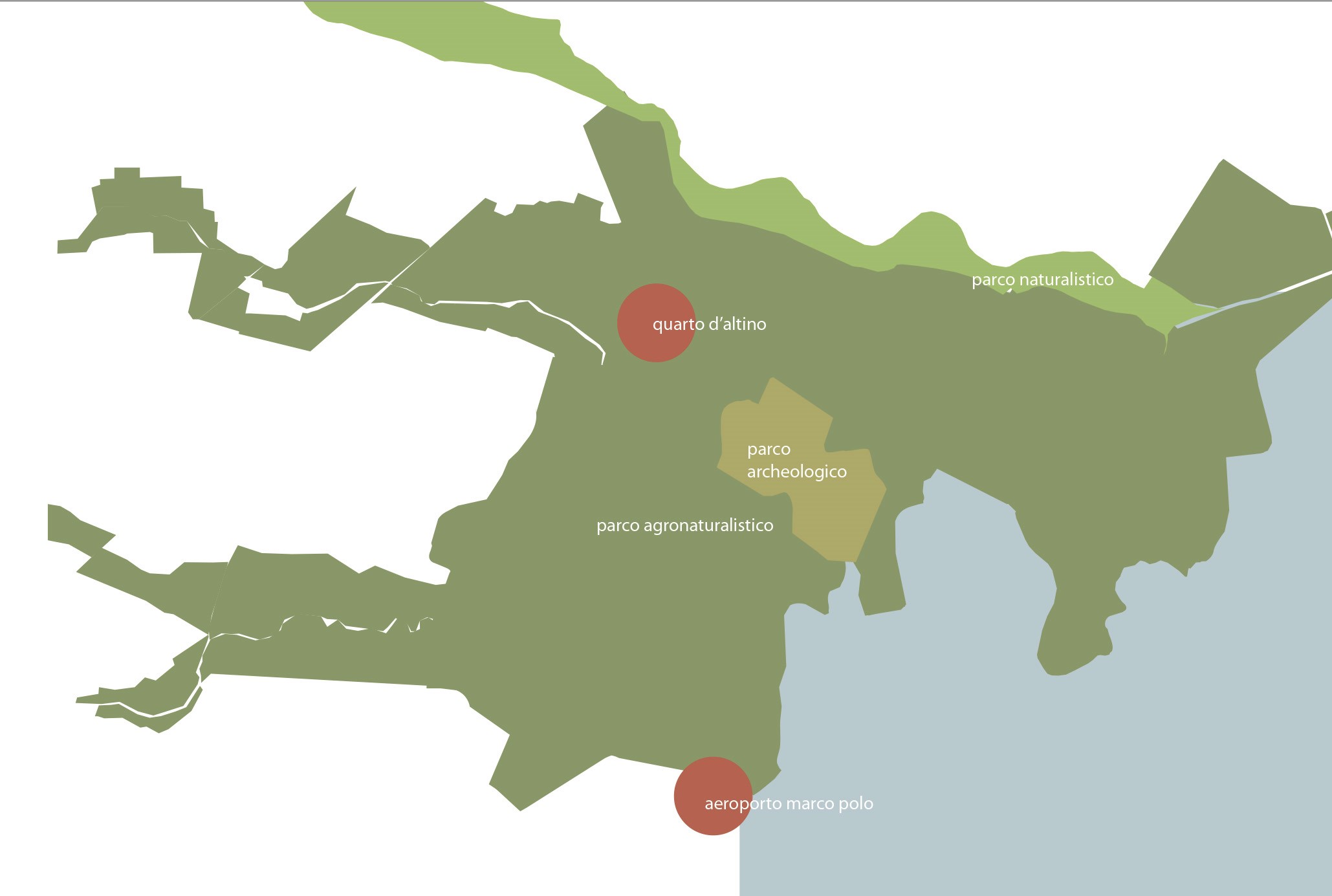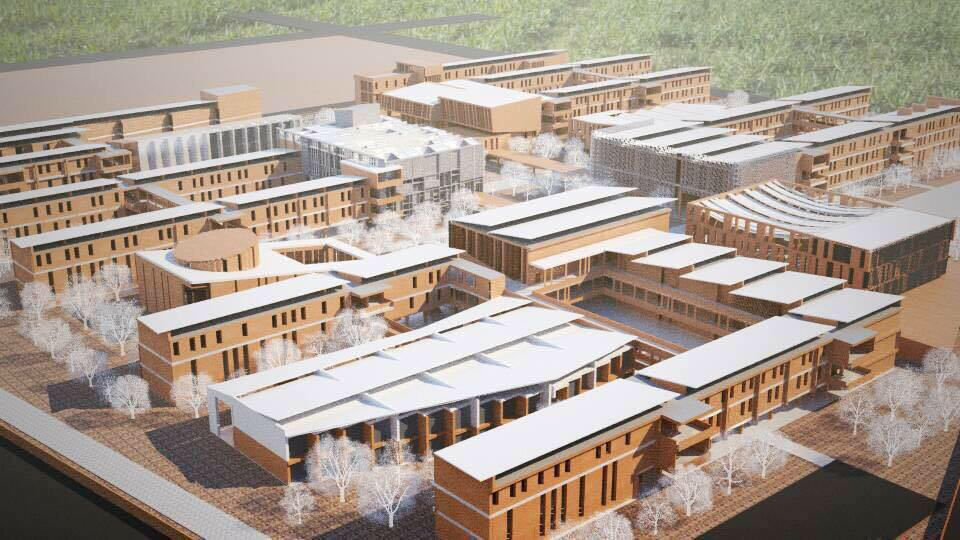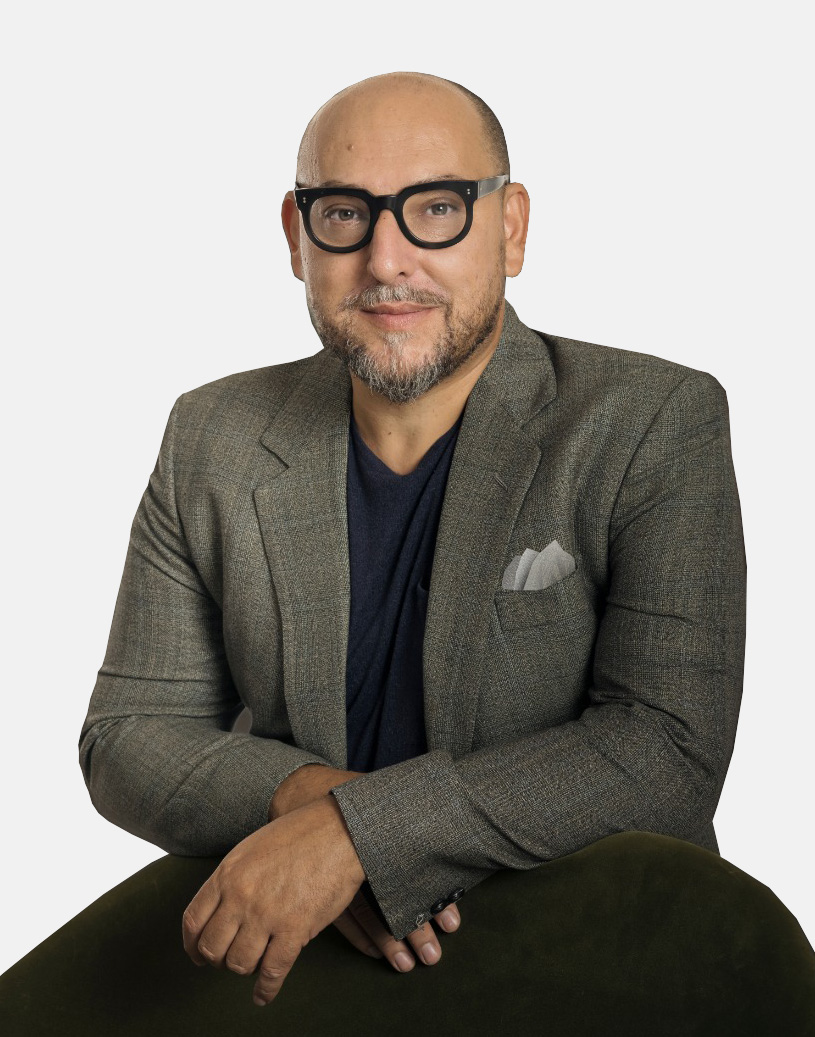works
OUR PROJECTS
Norms and regulations, structural limitation and specific functional requirements all seem to limit and influence the designer’s scope. In reality, constraints often become the means of innovation enabling the formulation of new, unprecedented answers. This is particularly true within restructuring practices. Strictness is required to provide spatial, structural, morphological and hierarchical consistency, while the incoherent elements can be exploited as opportunities to look at designing freedom and its unexpected effects.
The designs and works published in this website represent significant opportunities for research, knowledge, and dialogue. This selection is intended as a small tribute to our clients that, since 1997, have been a core part of PWSA professional life. We continue to face many challenges every day on very different themes with various scale and approaches: domestic projects, public places and buildings, retail spaces.
From each, we learn new insights and develop new ideas that we leverage in all our projects.
HOUSES
Geometric design of the space
Spatial connection/transition
The elements of connection and passage between the spaces are conceived not as simple functional elements but as full perceptual experiences. In particular, the staircase has a unique property, that of allowing us to see other spaces connected to it by different points and heights, in order to obtain new inner perspectives.
HOME INTERIOR
Paths and prespectives
Driving in space, easing an effective and natural assessment of the quality of rooms and materials, asks for a special design. The project focuses on the spatial movements starting from the beginning, playing with lights and shadows, perspectives and geometric games.
Volumetric complexity
Contemporary living conditions are increasingly demanding for a strong space connection. Open spaces, homologated altimeters, vertical barrier elimination, etc. lead to a loss of hierarchies and sometimes a banalization of spaces. Accurate design of the altimetric transitions, together with an innovative surface treatment, contrast these effects, creating characterization and volumetric wealth, particularly in the ceilings.
RETAIL
Regeneration: an eco-opportunity for a new life of the buildings
Structural and foremost limits in buildings to be restored are often a heavy conditioning of architectural quality. The study of prospects and the re-composition of internal volumes in a new order can instead renew / revolutionize the perceptual experience. The reuse of buildings can be an opportunity for innovation / revolution, even where it seems impossible. The tools for implementing it in the exteriors and in the prospects are the simplification of materials and shapes, and the reinterpretation and hierarchy of the facade elements.
Transition between daylight and artificial lighting
The transition between natural and artificial light is one of the themes that make spaces live worthy and full of quality. Lights catch only the necessary elements, with possibilities of combining multiple scenes, designing not only the light but mainly the shadow which enhances it.
PUBLIC
Heritage and enhancement
The quality of urban space emerges from features of building and architectural heritage and from plant morphologies. Minute details, slight differences, field textures and property divisions turn into elements that enhance the project on small scale, starting from the bottom, forcing rigidity and artificial abstract geometries.
Project's Multiscalarity
Territory offers to the project the possibility to face problems on variable scales. At the same time, the project’s goal is to pick on meanings and geometries that intertwine going from a different scale to another.
URBAN PROJECT
Public space
In the modern city, swinging between opening and closing instances, emerge two relevant issues: safeguarding the historical value, architectural and industrial, and the web (digital and physical) of the public space. Knowing how to deal with these issues comes from a long tradition of public spaces preserved in historical cities (at least in Europe, and mostly in Italy) and it’s a bright and very rich abacus of volumetric plans, hierarchies and compositions, which can become, when properly reworked, a powerful instrument supporting creativity.
Urban and territorial projects
Projects, contests and achievements allow us to develop research hypothesis on the modern city as an environment of sperimentational urban planning. New costruction, transport and communication technologies update themes and matters of social inclusion, cohabitation, work and movement.
PLANNING AND RESEARCH
New cities in the world
In the new housing and urban structure experiences, in european contexts, and even more: african, asian and australian environments, we have followed a systemic approach. This has become an important methodological instrument to study: cities in a rapid evolution in South Korea, the industrial and portual structures in Sydney’s Bay, historical palaces belonging to the Hu Tong family in Beijing, the newly founded University Campus of Soba in Khartoum (Sudan) and the new urban projects in Angola and Cameroon. Significant collaborations with other studios (F.Mancuso, M.Fantin, B.Dolcetta and T.Scarpa) were needed during the planning phase of medium and large settlements in Italy and abroad.
Strategies, planning and complexity
To the growing demand of planning and sustainable management of the territory, we answer with precise and systemic strategies. Planning relies on generative capacity of singular urban projects. On the other hand, sustainability relies on the possibilities created by architectural and functionality of assets and contexts.





































