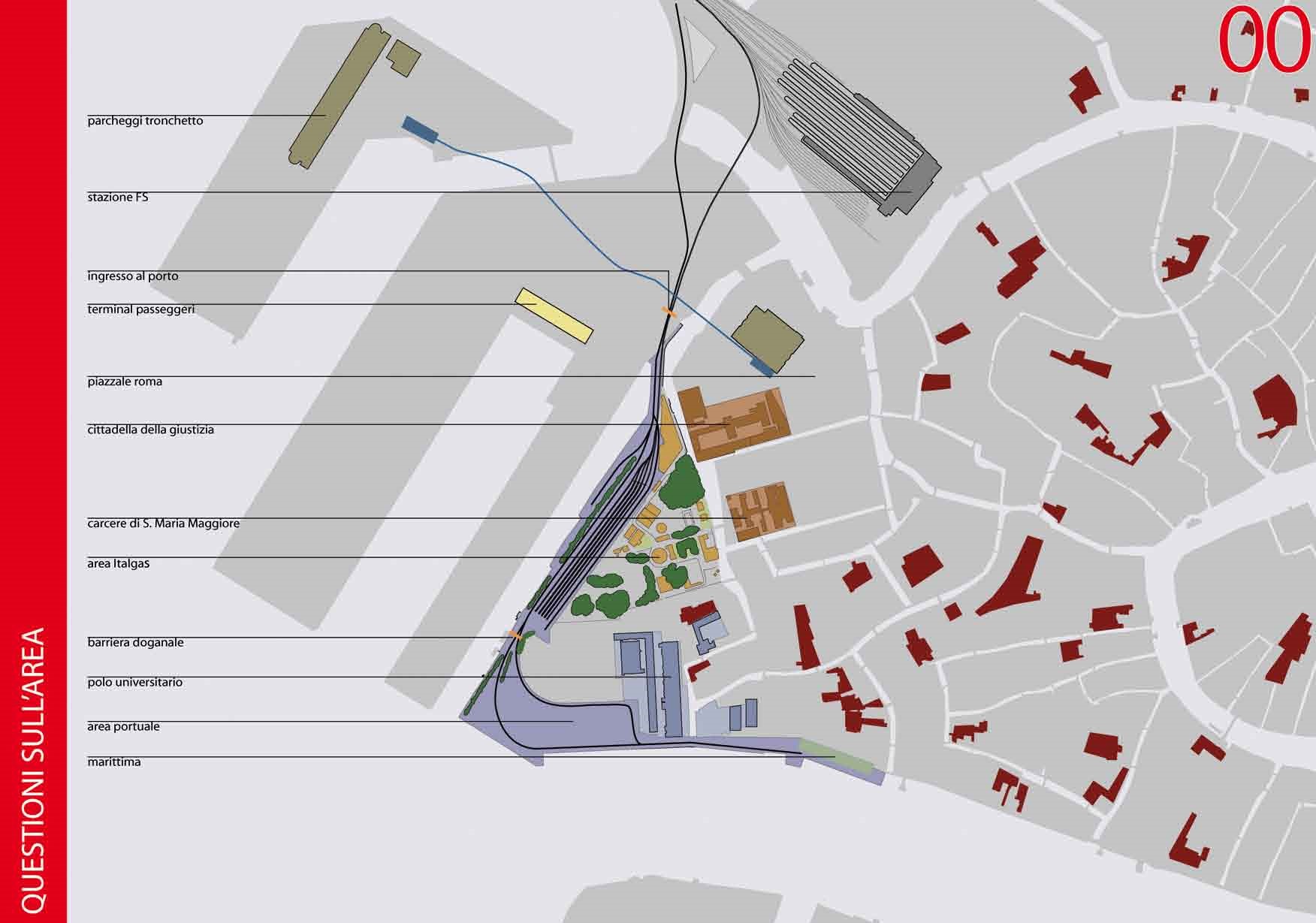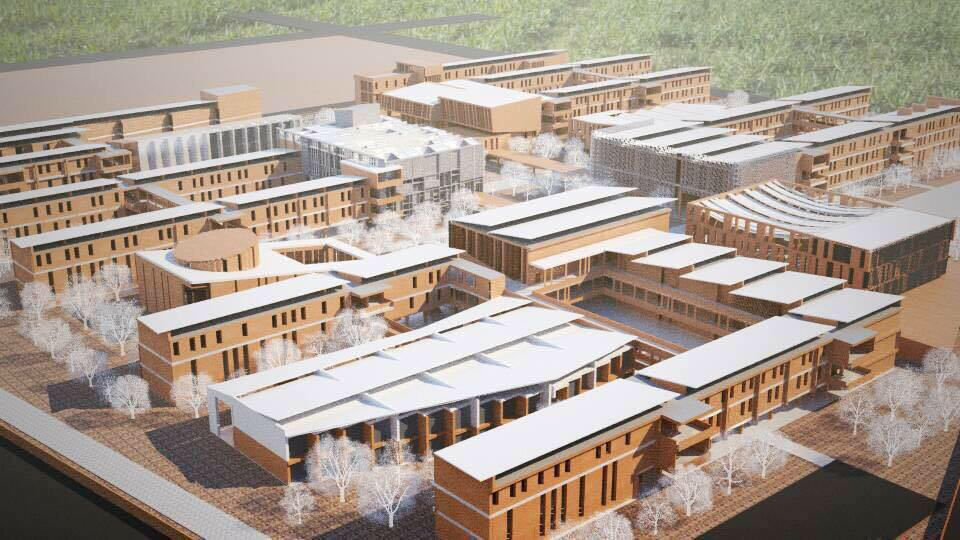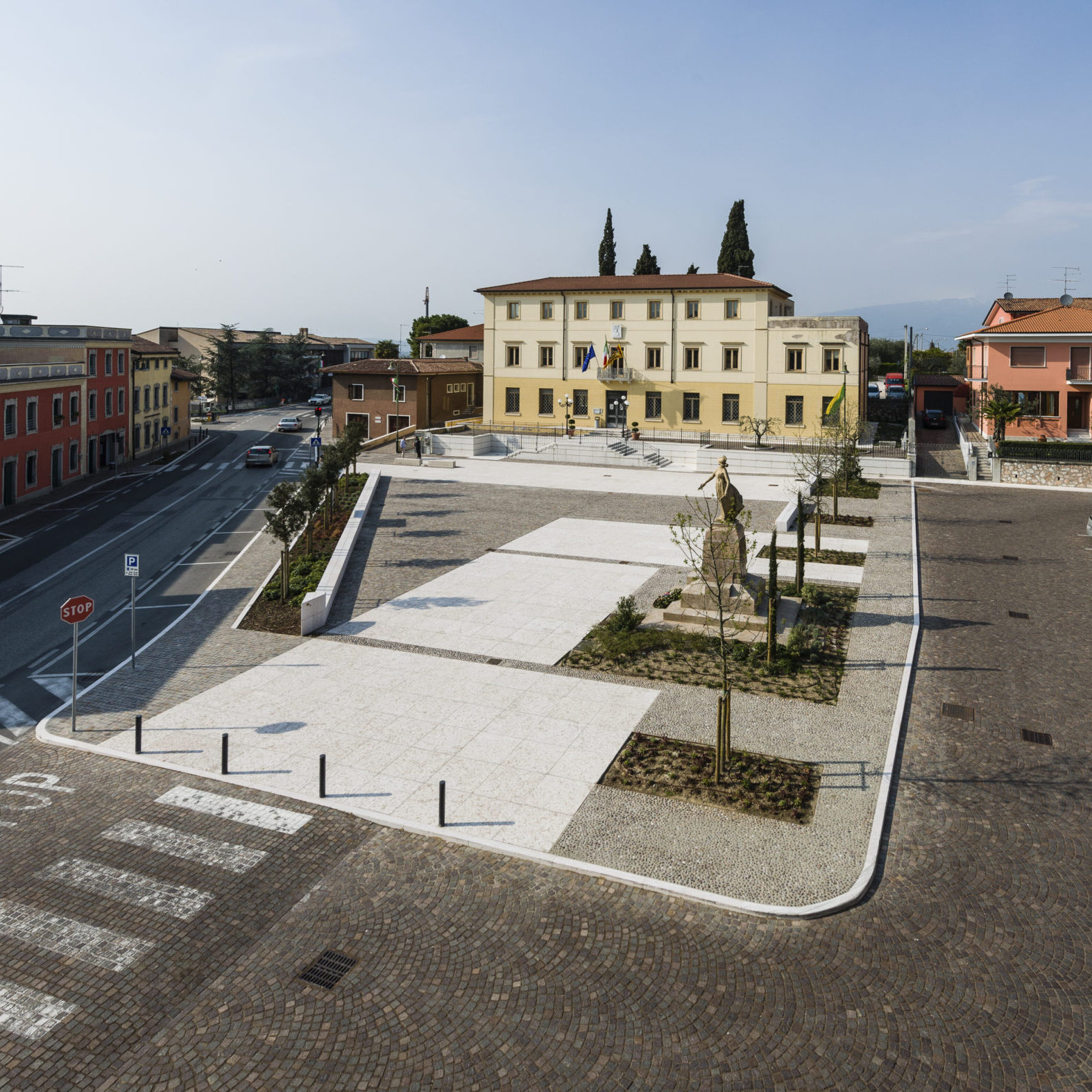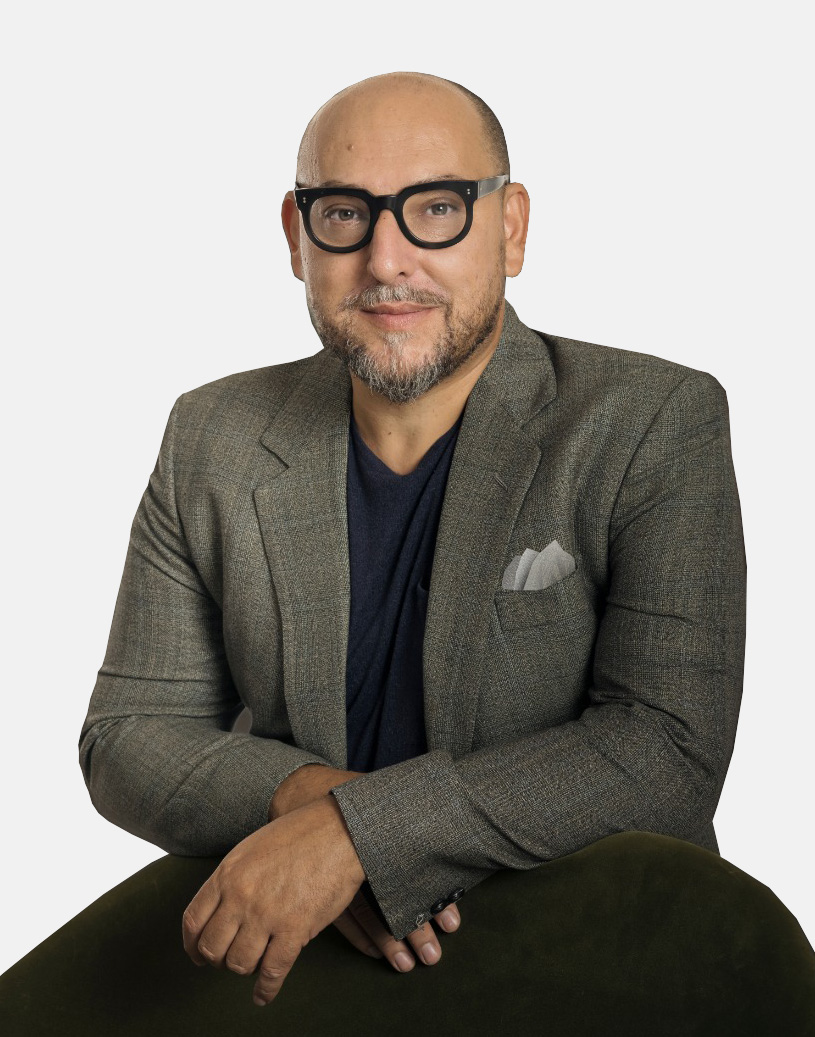PASTRENGO PIAZZA GUGLIELMO. 13
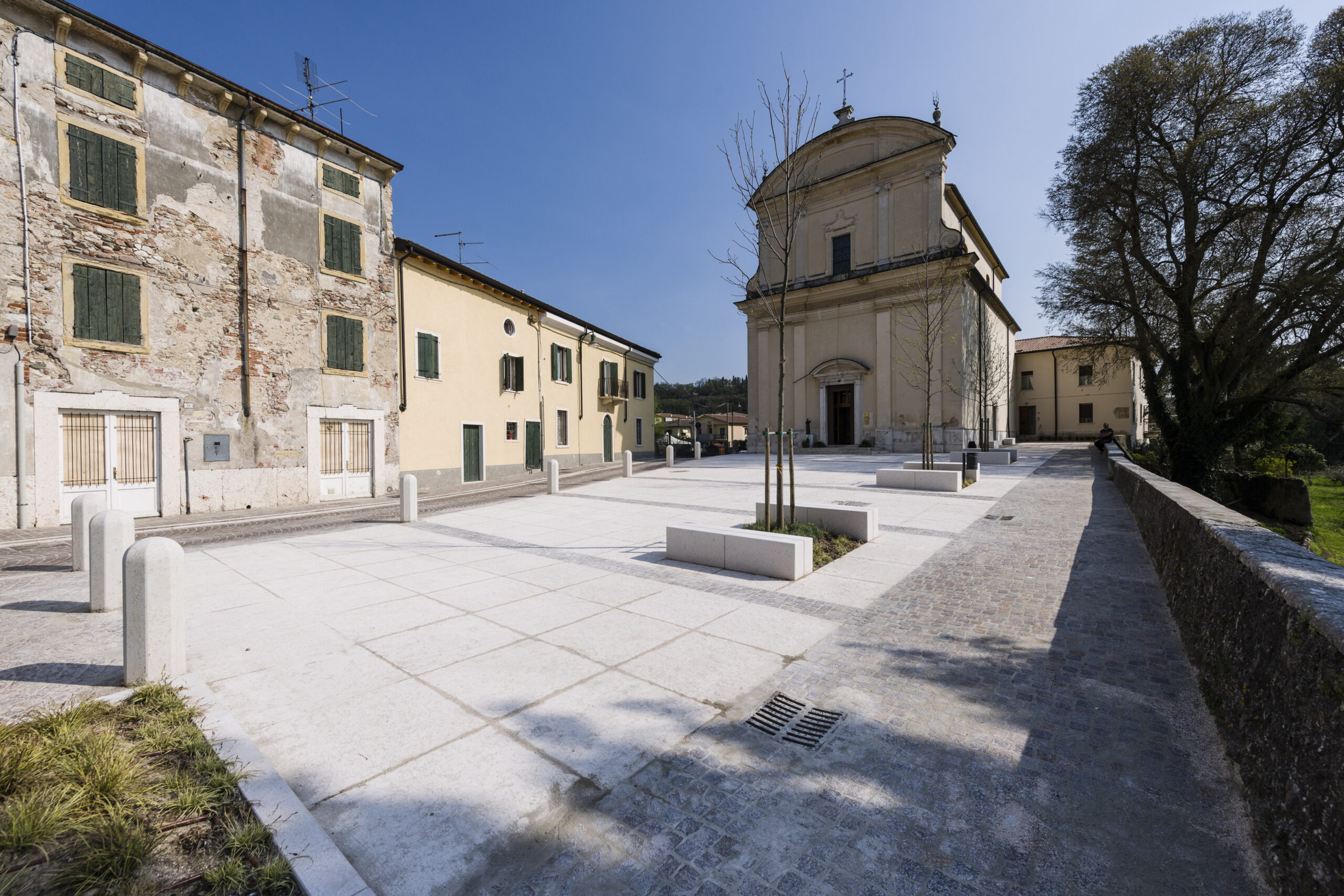
Alberto Tomei
Elena Spolaore
Andrea Turato
PROJECT
The objective of the new project, as well as attempting a perfect integration with the paving of the center already built and the imposing staircase of the Town Hall, was to revitalize the historic center by providing spaces for cultural, religious, civic and recreational activities (therefore working with the slopes , limiting the height differences), integrating the localization of some limited-time parking spaces to a plan of strong pedestrianization, in support of the nearby commercial activities in the process of being relocated. The square of the Church of the Exaltation of the Holy Cross was a marginal space of the city although potentially a very important hub for the tourist development of the historic centre. In fact, from this square you can enjoy the only view of the valley towards Lake Garda and from here some suggestive routes start on the hills along the Adige, still completely agricultural, with eighteenth-century rural settlements of great historical and landscape value. In addition to limiting the parking lot to four parking spaces (for the only commercial activities left in this square), the project develops a strategy to enhance the churchyard, creating a belvedere with benches and trees to the south along the river stone wall and enhancing the votive capital of the noble building that overlooks the square (previously in contact with cars). Also in this case the paving is in porphyry cubes for the driveway, such as via Roma, and large slabs of Lessini stone, which also wrap around the sides of the church, rising up to allow access for the disabled to the building of worship, and eliminate the artificial ramp on the staircase of the church facade. The design process was structured according to “design moves” which can be summarized as follows:
- limitation of vehicular traffic to a single lane;
- enhancement of the pedestrian connections with the pedestrian paths towards the hills on the Adige and the rural villas;
- reduction of parking spaces to four for commercial activities;
- creation of a belvedere towards the lake with trees and benches;
- extension of the pedestrian space;
- integration with existing floors;
- reuse and relocation of some stone elements present in the square (stone basins and nineteenth-century bollards) to delimit the pedestrian areas;
- recovery of a particularly degraded small urban courtyard and of the stone wall on the belvedere;
- elimination of the architectural barriers of the church and the parish centre;
- integration of the church stairway into the design of the square and access to the bell tower.


