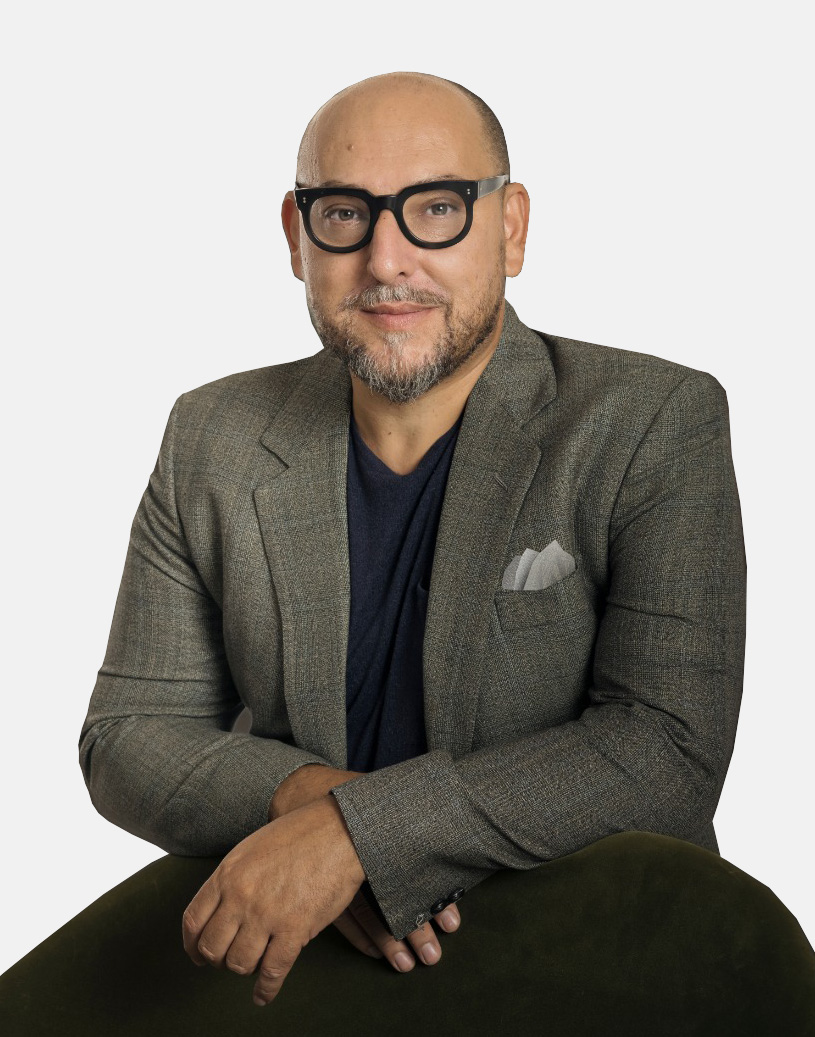RS. 15

Riccardo Pasquato
Federico D'Incà Levis
Nicolò Ballarin
PROJECT
Living on the Ocean
When we found ourselves in front of such an extraordinary, breath-taking panorama, we tried to make the view speak, and to make the space that looks at it calm and tranquil, as if we needed to get drunk on the extraordinary beauty of the ocean. In fact we have tried to free the walls as much as possible from any impediment to let the water and the sky enter the house.
In the first place we chose a glossy white Carrara floor, which reflected the light and illuminated even the parts furthest from the windows. Secondly, we opened up the kitchen by transforming it into a cube with different faces: a privacy filter on the entrance side, bringing light to the door and reflecting the sky above the Scuso marble, a tree-shaped side towards the living room to ideally welcome and embrace the family that gathers around the kitchen for breakfast; finally a third side, more functional, with the possibility of passing the dishes towards the dining area and serving the diners. For the whole house we have carefully chosen high quality furnishings, brought from Italy and often specially built by expert Italian carpenters, to furnish the whole house and make it elegant and refined.
For the living room we tied ourselves to the surrounding nature: the blue of the deep ocean is the color of the Poliform sofas for the conversation area, and the yellow of the sun for the BeB armchairs that overlook the ocean. The design table, with a wavy foot in dark wood, has an extraordinary blue glass plate like water, and with solid wooden chairs and blue fabric. At the entrance we wanted to insert two pieces of historic American design, two yellow armchairs by Knoll. We have taken up the same Knoll design in the stools overlooking the ocean, along the huge shelf under the windows, designed to be able to have breakfast face to face with the ocean. The corridor is covered in wet sand-colored wood, and decorated with wooden cylinders that want to recall the reeds that grow spontaneously in wetlands; they lead you to the different bedrooms and bathroom of the living area, as well as the hidden laundry room.
From the end of the corridor, the large master bedroom plays with a series of leather surfaces, mirrors and lights, almost as if to dematerialize the wall of the bed headboard, but using earthy colors to instill a feeling of well-being. In front of the bed, a large circular mirror reflects the ocean and its light. Beyond the bench covered with cushions to look at the view, there is a bright green armchair, also by Knoll, to read a good book and relax. Obviously, adjacent to the master bedroom, we find a large sand-colored bathroom, with a warm and soft light designed to create the right intimacy for the master bathroom. A second bedroom, with en-suite bathroom and open shower, plays with the reflection of light through the mirrors with colored frames by Kartel, the wall mirrors near the window and the iridescent golden ceramic slabs, which envelop the room.
Finally, the closets in the study room, connected to the living room, but divisible by three sand-colored wooden sliding doors, hide a fold-down bed that opens when needed.
We believe that the project has managed to interpret the need for functionality, elegance and lightness that such an extraordinary place deserved. And to bring the extraordinary panorama to every point of the house, inspired by her.







